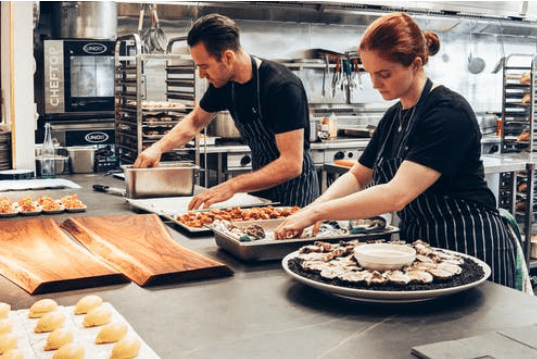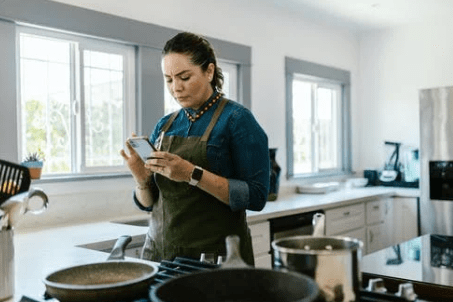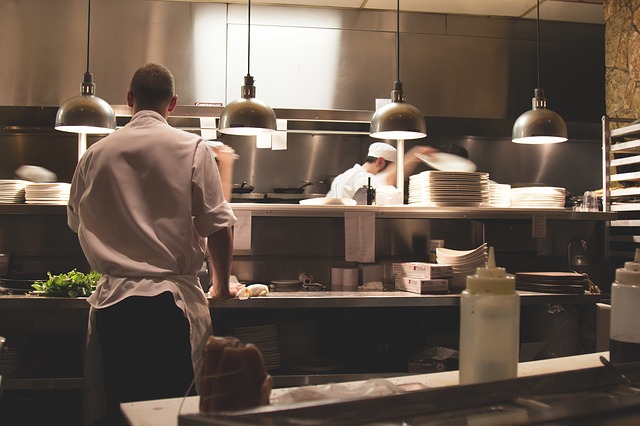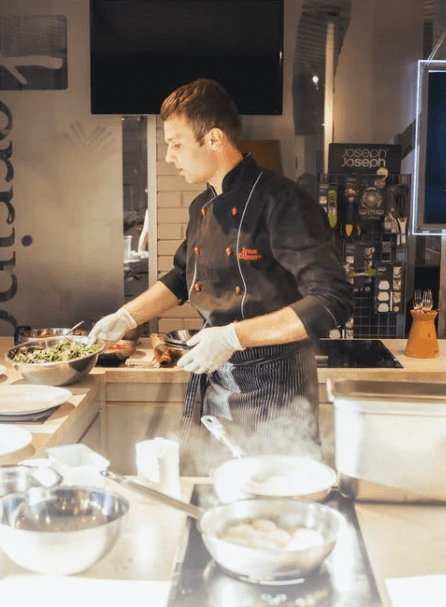Restaurant kitchen sizing. The kitchen, you know, is ‘the heart and the flagship of a restaurant. And we are not talking exclusively about prepared dishes. Equally important is its organization and management, which if well done is also one of the main success factors of a restaurant and that’s why appliances and cabinets are important and some owners spray paint kitchen cabinets to make them look even better. First of all, before talking about the actual management, you should find out about what are the requirements and characteristics that the kitchen of a restaurant must absolutely have.

Restaurant kitchen sizing: safety standards
Restaurant kitchen sizing
So we start from the actual dimensions, which must meet certain safety standards, both for workers and for proper conservation of the materials contained therein. The kitchen of the restaurant must have a minimum area of 15 square meters. In case the dimensions are smaller, it will be necessary to evaluate case by case, analyzing the structural, plant and organizational-management requirements.
It is important to remember, however, that a kitchen that is too small could also complicate the internal management of the spaces, between the arrival of the waiters with the orders of the restaurant and the movement of chefs and chefs in the kitchen.
Restaurant kitchen sizing

A factor that instead influences the internal subdivision of spaces is the amount of meals that the kitchen has to prepare on average. In general, for the preparation of more than 100 meals, it is necessary that the kitchen be divided into sectors. Among these it is important that there is at least one for meat processing, and another for vegetables. Naturally, depending on the size of the kitchen, the sectors can be separated by panels or even be divided into distinct functional areas. Additionally, the surfaces in these sectors, especially those dedicated to meat and vegetables, should feature a durable metal coating to ensure both hygiene and longevity. This is crucial for maintaining a clean and safe food preparation environment.
On the other hand, if we are going to take into consideration the actual structural requirements, we will have to consider that they will be the same as any other workplace. Not only that, equipment and furnishings must be positioned in a functional way, so as to allow the best cleaning and sanitation of the premises.
Restaurant kitchen sizing
Returning instead to the real dimensions of the kitchen, it must be said that the sizing will have to vary and increase depending on the amount of seats and places inside the restaurant.
As a result, for a restaurant that has up to 30 seats, the minimum recommended size is 15 square meters. If instead, the range of seats goes from 30 to 100, then the kitchen must reach 30 square meters.
If, however, the restaurant exceeds 100 seats, then the kitchen must be at least 40 square meters.
Restaurant kitchen sizing: medium height and illumination surface
Restaurant kitchen sizing
Knowing the square footage, however, is not enough. To create a kitchen that is safe and respectful of hygiene standards, you must also take into account the height of the room. In particular, the average height is calculated exactly as for the room reserved for customers who take restaurant orders. As a consequence, the minimum is 3 meters in height, with the possibility of an exemption in case of particular urban and structural situations. In any case, it is necessary that the derogation be signed by the Mayor.
Restaurant kitchen sizing
Equally important is the calculation of the illumination surface. First of all, this must communicate directly with the outside and therefore be ventilated. In order to calculate the proportion between the surface of the room and the illuminating / aerating surface, the doors can also be considered. However it is important that they have a wasistas opening or skylights. In particular, the ratio must be 1 to 20 for ventilation and 1 to 10 for lighting. Furthermore, all openings must be equipped with anti-insect and antiroditor retinas.
In any case, so that every aspect of design and management of space receives the right attention, the advice is to rely on a food and beverage manager. This is a figure that deals with the management of the restaurant at 360 °. A versatile figure that must be able to range from knowledge of the requirements and necessary structural aspects, to that of raw materials, to the calculation of costs, to the selection of personnel. In short, a real restaurant manager, who supervising every aspect, can improve management and consequently also the customer experience.
The food and beverage manager is not necessarily the owner of the restaurant, which may not have all the necessary skills and skills. Rather it is an external figure, who offers his advice and his experience to optimize every aspect and help the restaurant to achieve its business goals.


